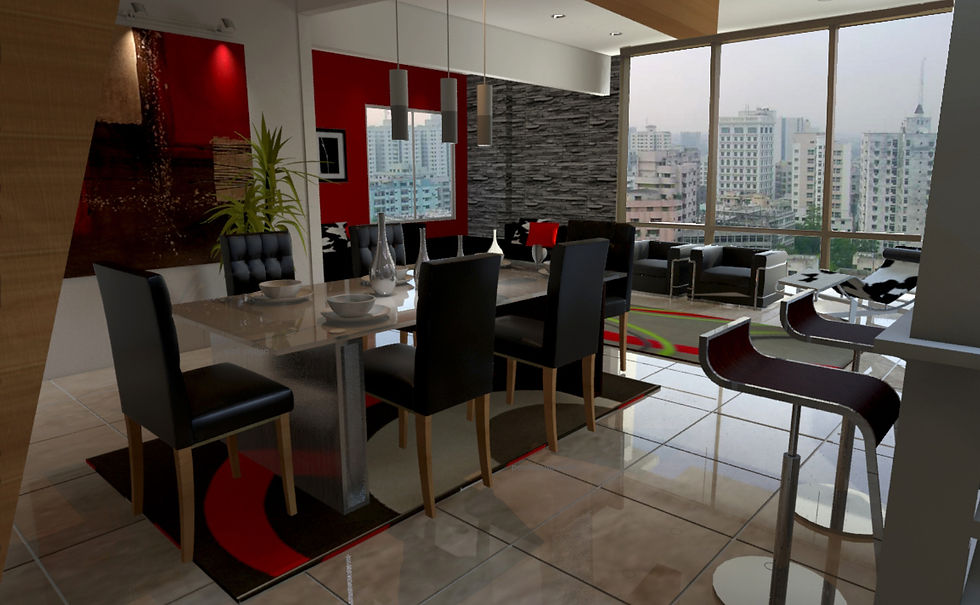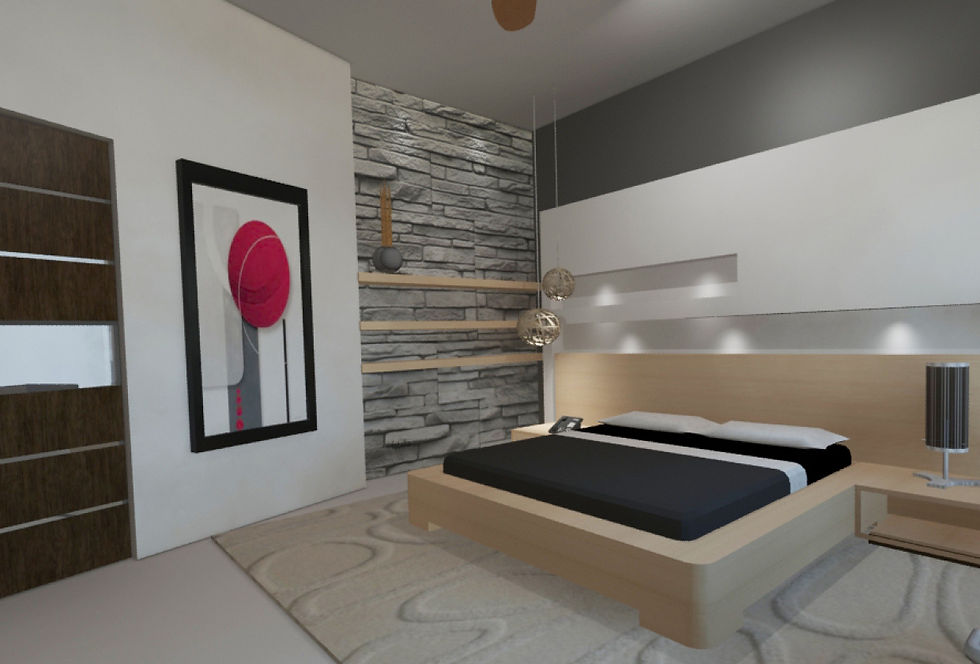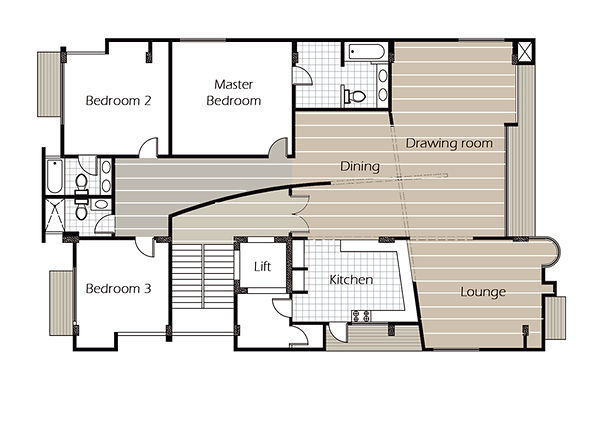top of page
DHAKA PENTHOUSEDESIGN

dhaka penthouse

penthouse bedroom

penthouse entry

dhaka penthouse
1/4
This project was involved designing the interior for a penthouse apartment in a 10 story apartment complex. The clients requested an open air modern plan with integrated open kitchen, bar, formal and informal dining rooms, living room and den space as well as a masterbedroom and two secondary bedrooms in about 1200 square feet of space. The design incorporates modern marble floors, granite countertops, and stone accent walls with curvilinear accent soffitts.

bottom of page
